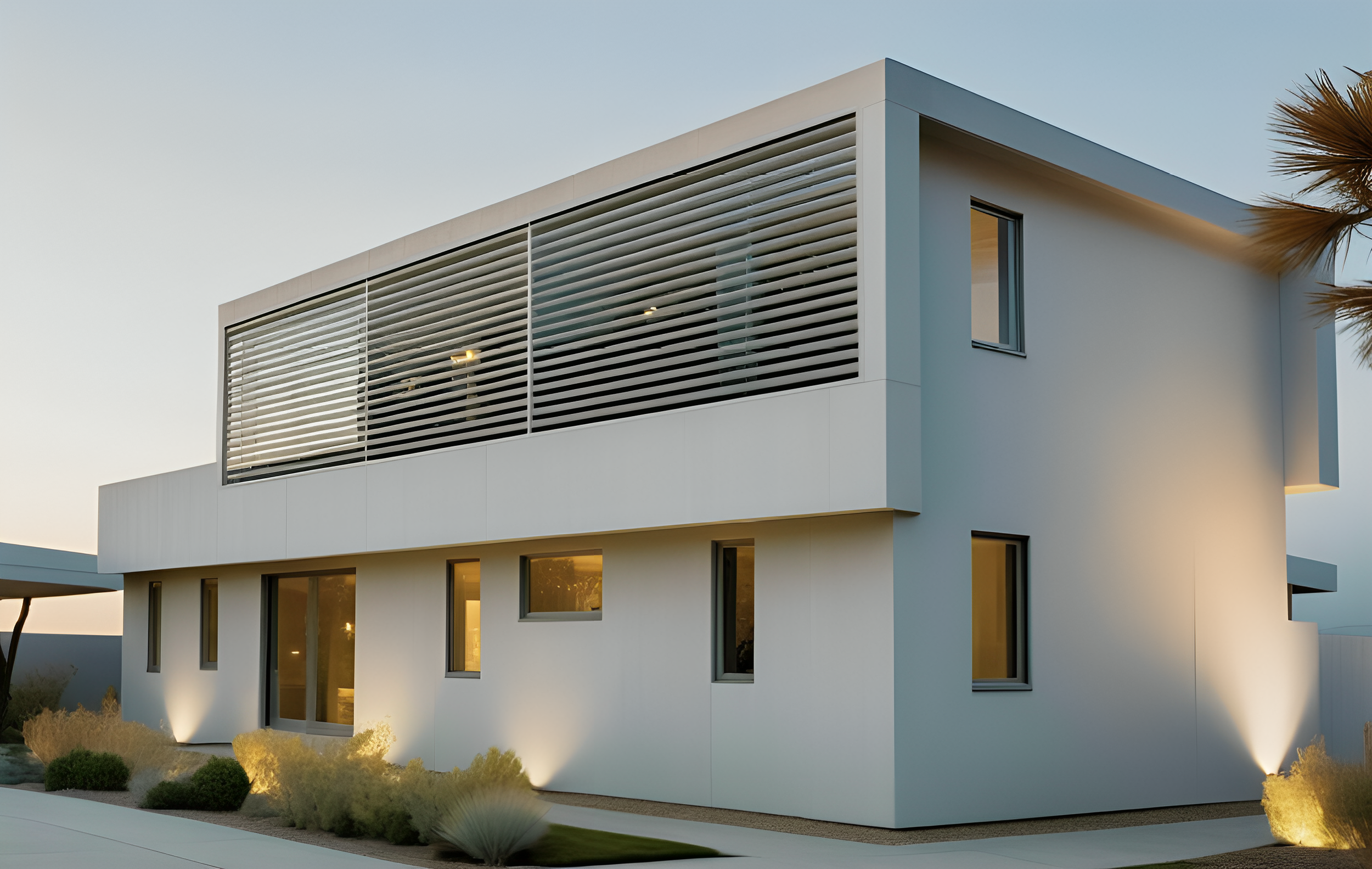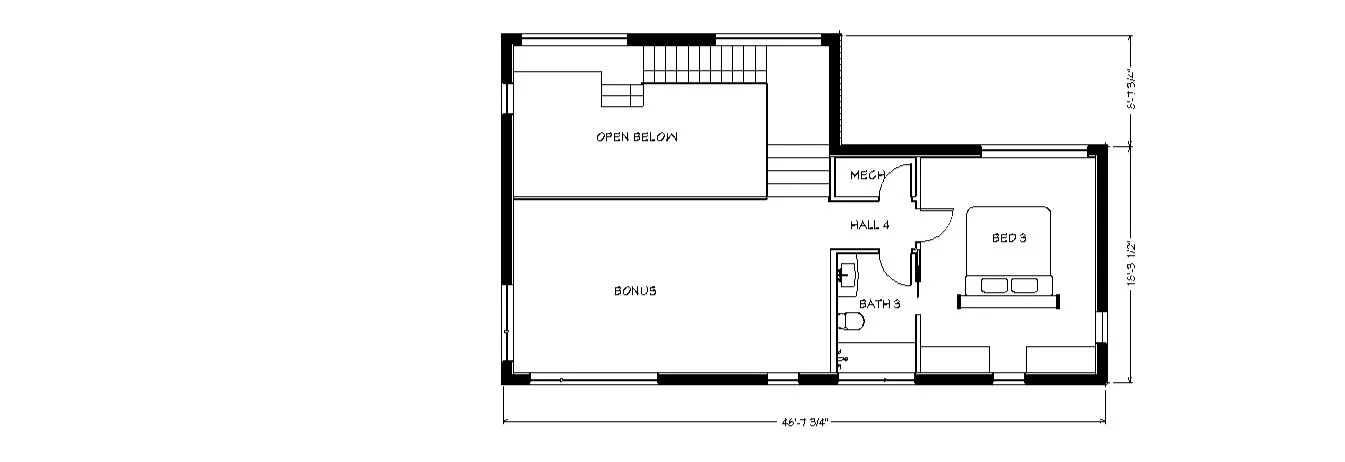SUStAIN HOUSE
3 bed x 3 bath + flex
2,197 sf, two-story
Comfort meets clean design in this sleek interpretation of classic 50’s modern living - all updated to offer the ultimate in sustainable living.
You’ll enter this home from a street-front carport via a covered walkway and step into a soaring vaulted stairwell x dining room. This entry flows directly into an open-plan living x kitchen area, where entertaining or family living readily spill outside through large sliding doors, onto an outside patio. Generous storage space is tucked under the stairs to provide space for coats in front and all manner of extras behind.
Two bedrooms, two bathrooms, a laundry closet plus a dedicated office fill out the lower floor. Note how the rear bedroom and bath has its own exit, making it perfect for partitioning off as an attached ADU, or renting out on weekends for a little extra income.
Upstairs a generous bonus/studio/flex room offers many possibilities: an extra bedroom; home studio; workout room or simply a lovely space to spread out and play. Large windows on all sides allow natural light to flood this home. A third en-suite upstairs bedroom with a little more privacy completes this highly flexible, thoroughly modern home.
First Floor 1,423 sf
Second Floor 774 sf
PH Certification:
We’ve already modeled this home to ensure it easily meets Passivhaus certification for all L.A. climates. We’re offering a PHPP model with all our plans for clients who’d like to use Passive House certification to ensure it achieves the quality and comfort it was designed to attain. [It only meets PH if you test and certify it!]
SusAINabilty:
We know that a beautiful home is the best insurance for longevity, but we also know that climate change has made other plans… Panelized prefabrication is our baseline for cost-efficient, no-waste construction, using fully renewable, non-toxic materials [wood and cellulose insulation.] We’ve gone the extra mile above baseline code to ensure you can meet Passive House certification criteria, plus we’ve added these exceptional fire resilience features:
fully enclosed and unvented eaves;
Class A standing seam metal roofing;
fire-resilient stucco siding;
all tempered glazing and
A dedicated heat recovery ventilation system for filtered, fresh air.












