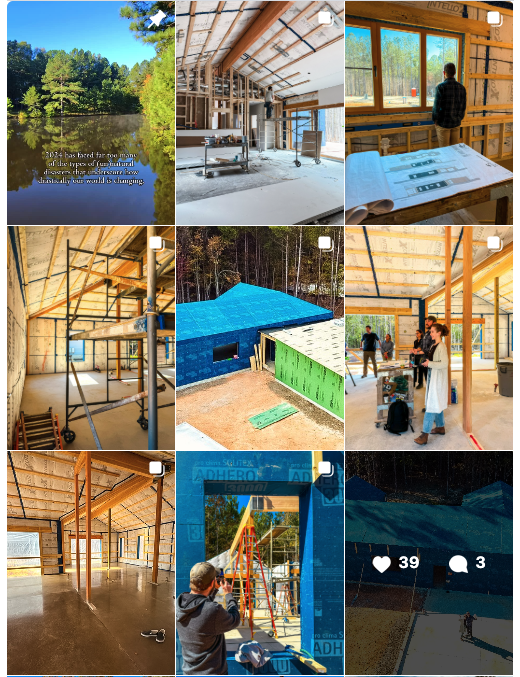Net Zero in North Carolina
Located within a Net Zero–focused community in the foothills of North Carolina, this custom home served as the inspiration for B.PUBLIC’s Array standard plan. The clients’ choice to build in a neighborhood dedicated to sustainability shaped the project’s goals for energy independence, comfort, and low carbon impact. Combining Passive House–level envelope performance, balanced ventilation, and all-electric systems, the home showcases how panelized construction can deliver high performance and modern design in any climate.





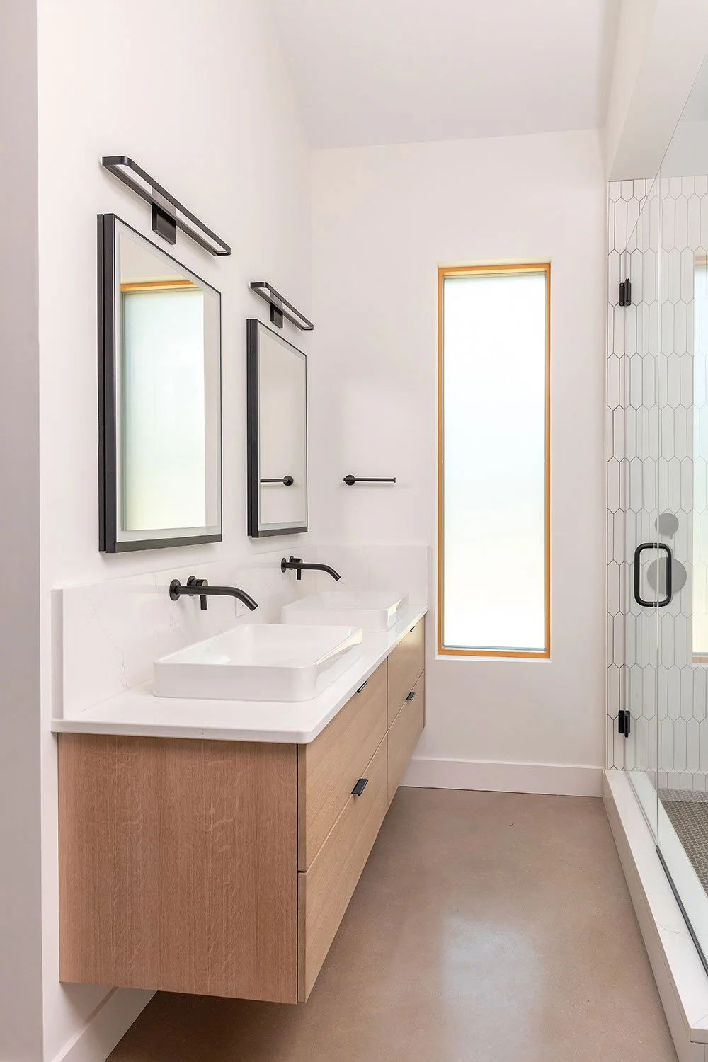


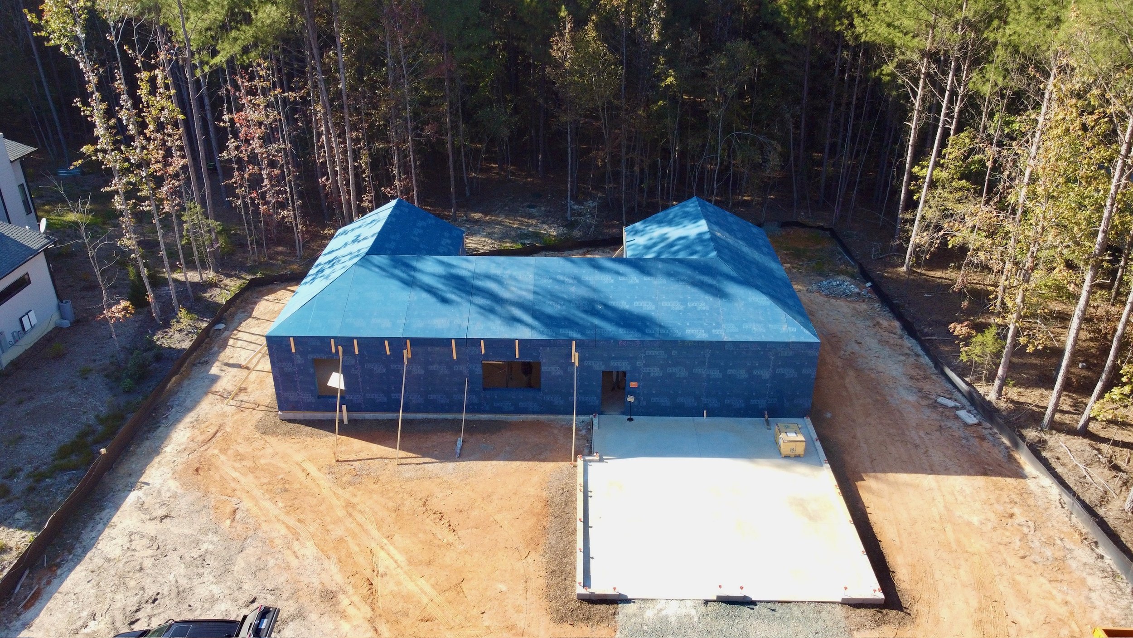
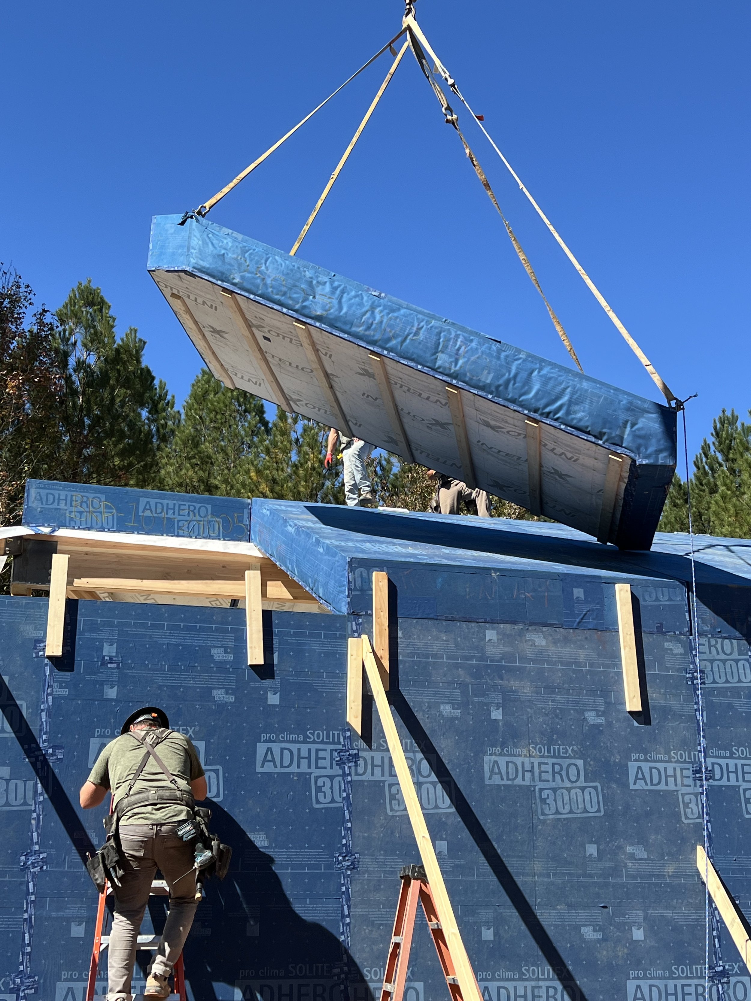

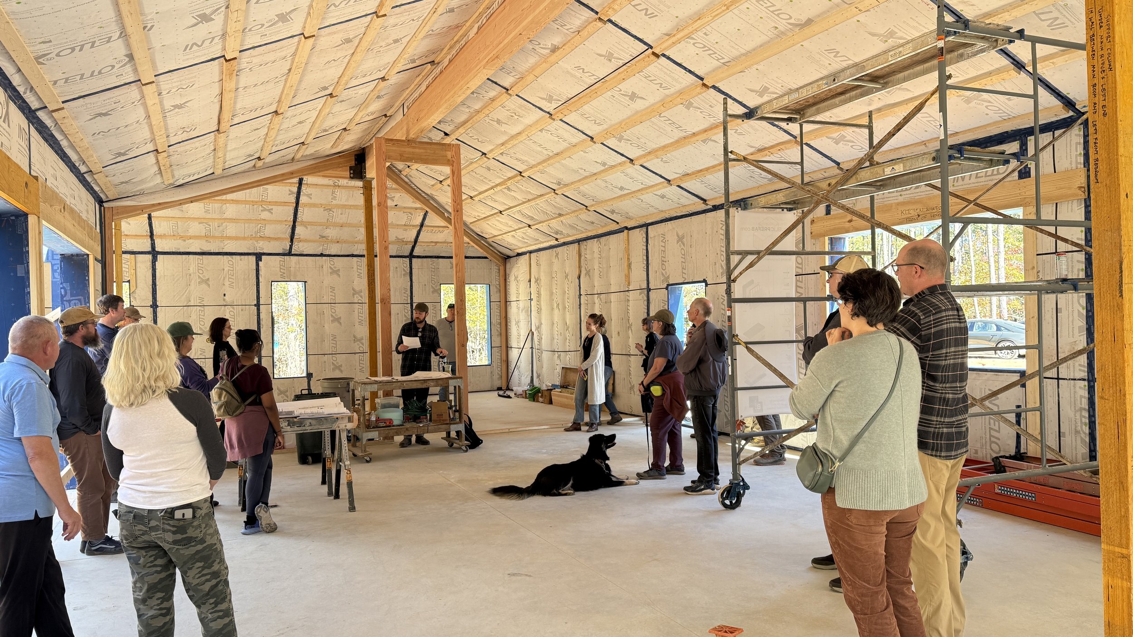



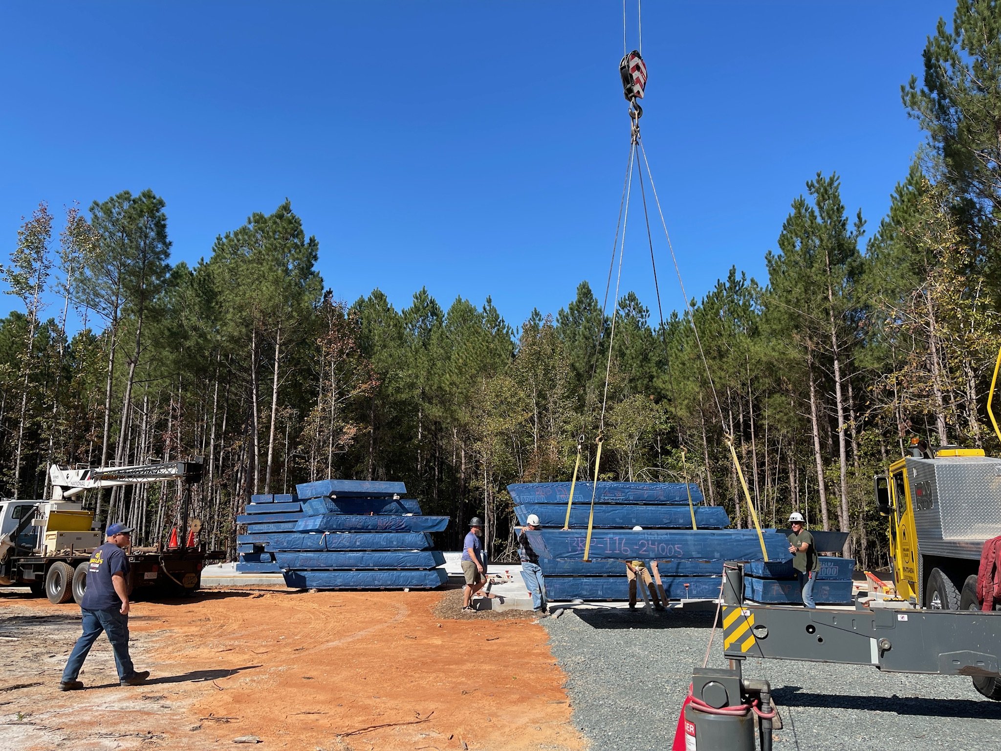



Project Details:
Specs: 3 Bed • 2 Bath • 1 Gym/Flex Space • 1888 Sqft
Location: Chapel Hill, NC
Site features:
This all-electric home features a future rooftop solar array, high-performance windows & doors from Viking, an efficient electric appliance package, and an ERV system coupled with a low-capacity, 4-zone heat pump mini split system. Gracious home and attached garage with mudroom for a growing family designed for sanctuary, connection to the natural environment, and open living room and kitchen great room.Designer: B.PUBLIC Studio
Builder: Hopper Construction
B.PUBLIC Panel Installers: Hopper Construction, Raleigh Henry (Southern Star Builders), Austin Littrell (Maypop Builds)
Behind the Build:
FOLLOW: The homeowners themselves have a project Instagram account! This is worth following and exploring the process straight from them! 📸 reypassivehouse
REF: 121002

