Gurley Forum at Santa Fe Institute
Nestled in the Tesuque Valley just north of Santa Fe, the new Gurley Forum Lecture Hall serves as the centerpiece of the Santa Fe Institute’s Miller Campus. Designed by SFI staff architect Tom Easterson-Bond, the 6,000-square-foot building reflects the Institute’s mission to foster collaboration and innovation in the study of complex systems. The design brings together steel, glass, and high-performance prefab panels to create a serene, energy-efficient environment that supports SFI’s world-class research community.
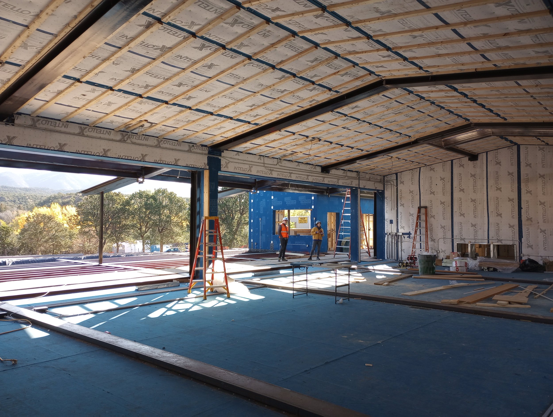



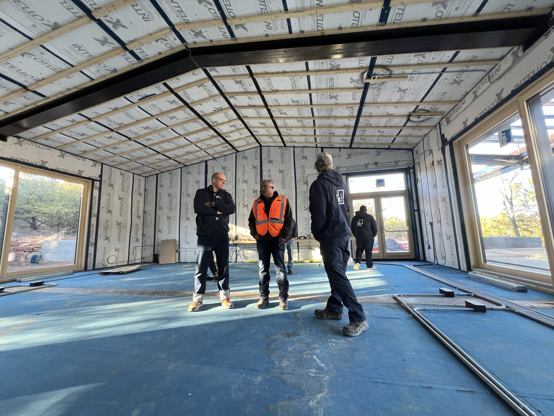
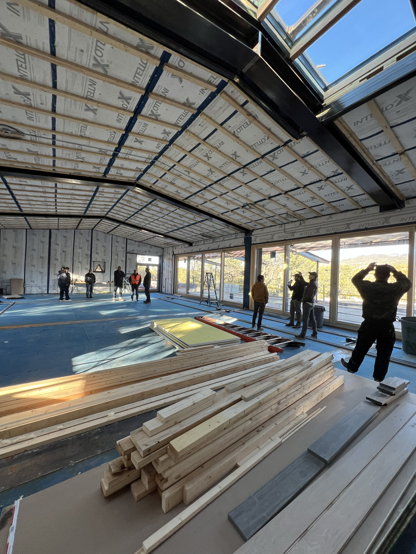
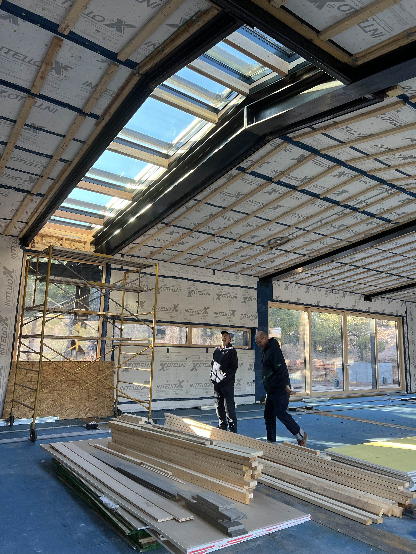
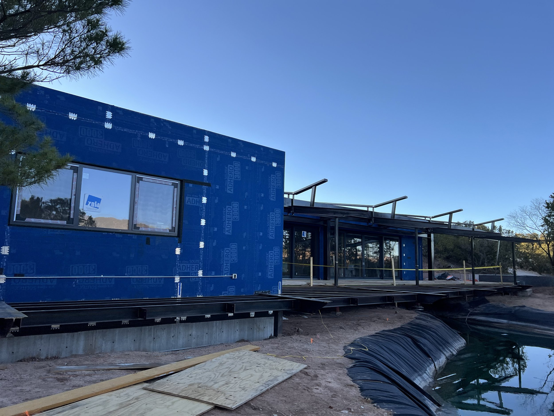
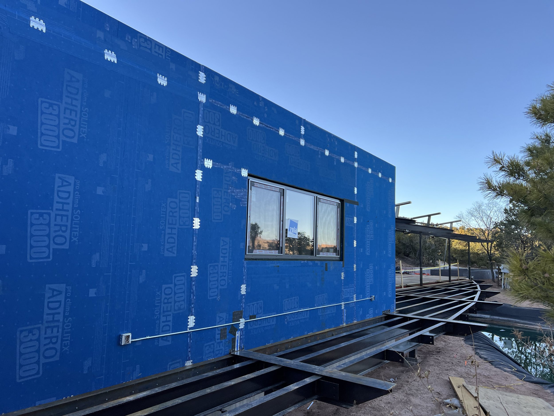
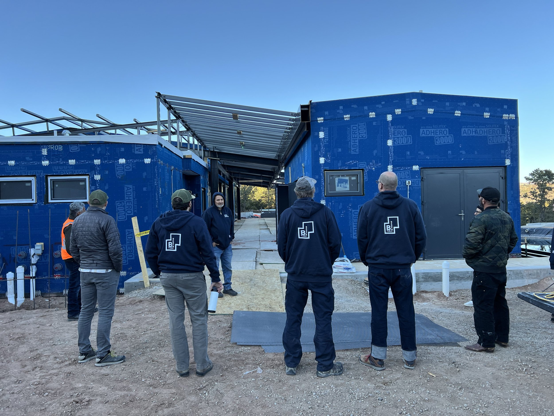

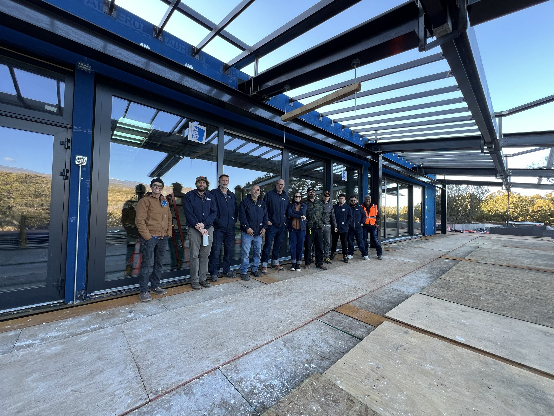
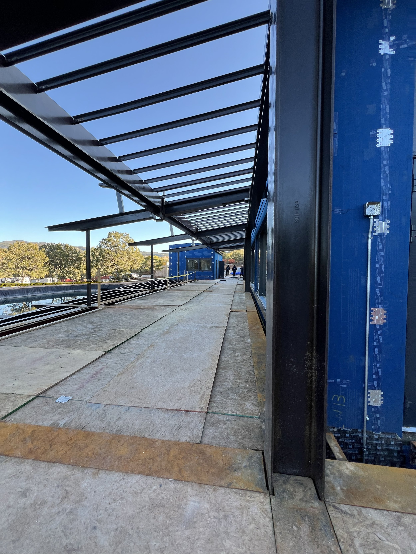

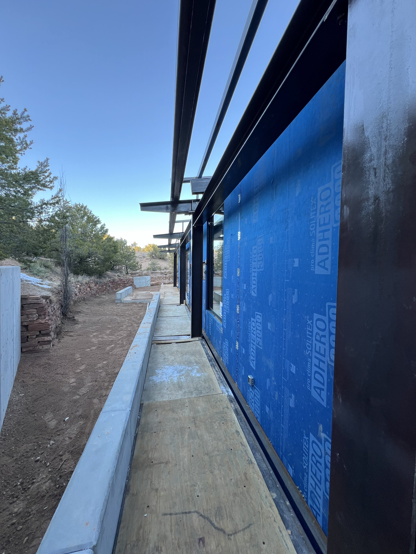
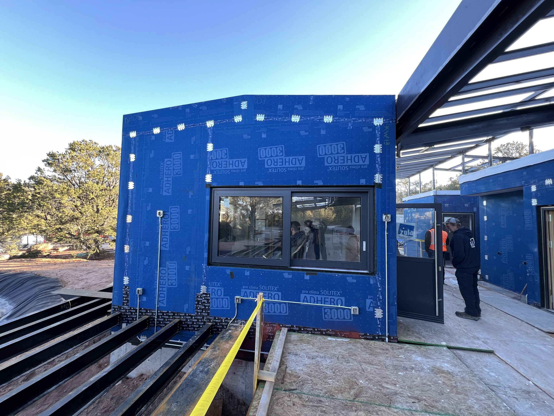
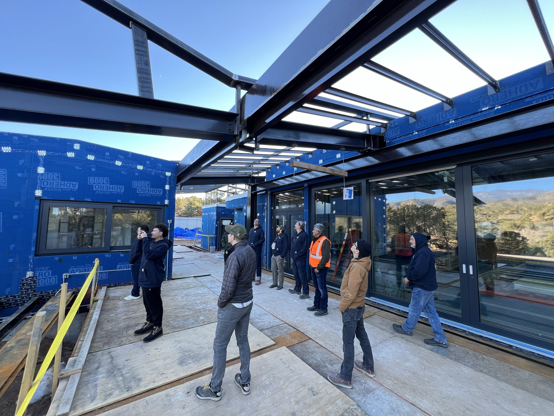



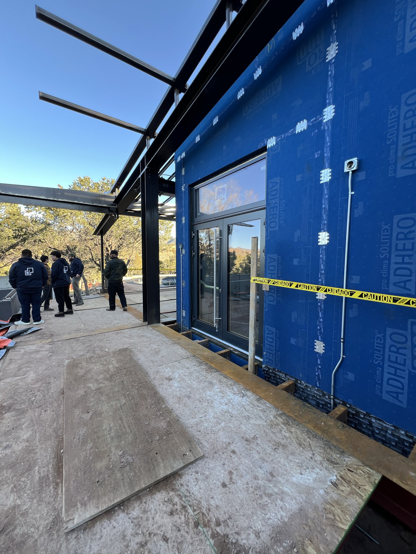

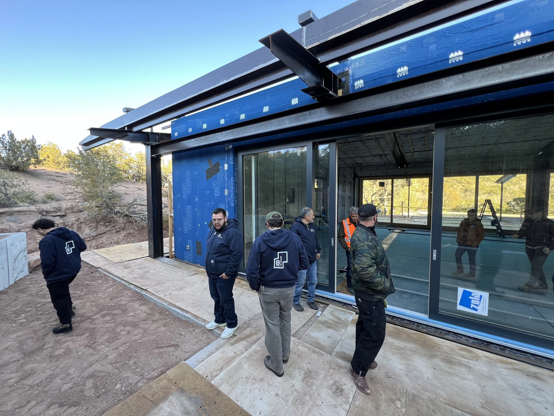

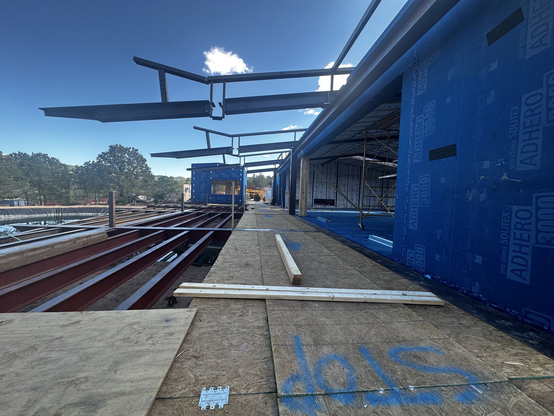
Project Details:
Lecture Hall & Event Space: 6,000 Sqft
Location: Tesuque, NM
Site Features:
The Gurley Forum combines a steel superstructure with covered passages and a steel deck over a pond, creating a functional four-season indoor-outdoor gathering space overlooking the Tesuque Valley. Prefabricated B.PUBLIC wood-insulated panels deliver exceptional thermal performance—R51 floors, R35 walls, and R59 roof—supporting both comfort and acoustical quality. Windows and doors from Zola Thermo Clad and Thermo Alu75, paired with a LAMILUX skylight from 475 High-Performance Building Supply, provide natural light and a seamless connection to the surrounding landscape. The B.PUBLIC team collaborated closely with SFI to coordinate prefabrication and on-site assembly, integrating structure, envelope, and mechanical performance. The Institute’s staff even participated in B.PUBLIC Prefab Installer Training, reinforcing their deep commitment to understanding and maintaining the systems behind their high-performance buildings.
Architect: Tom Easterson-Bond, Santa Fe Institute
Builder: StoneBridge Construction
B.PUBLIC Panel Installers: StoneBridge with Raleigh Henry (Southern Star Builders)
Behind the Build:
🎥 Watch the whole construction process unfold before your eyes:
